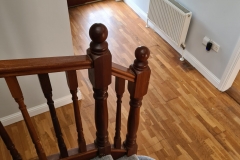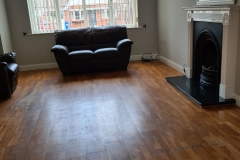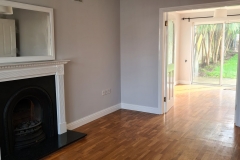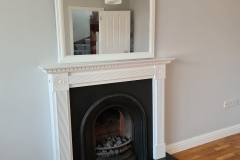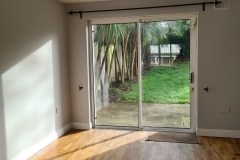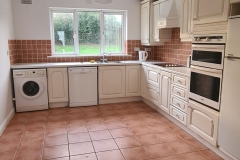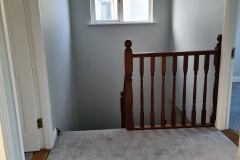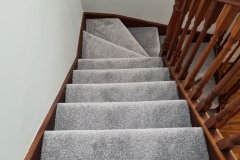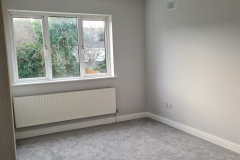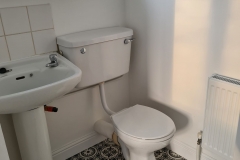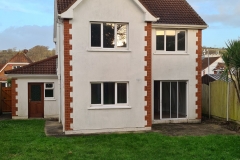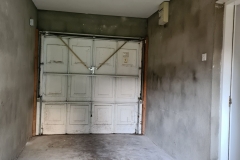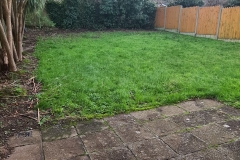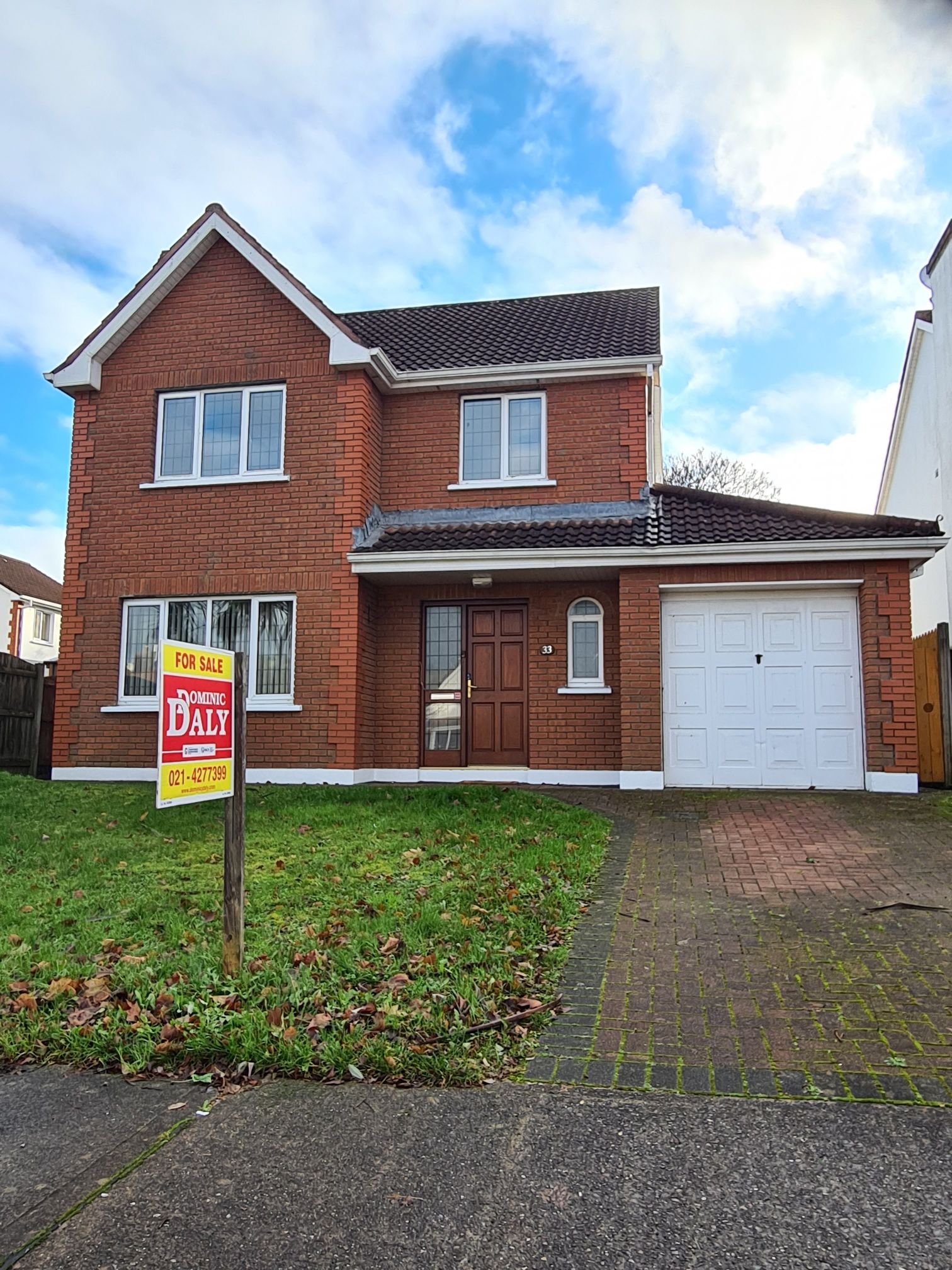
Guide Price: €380,000
Superbly situated and beautifully presented, this architect-designed, 4-bedroom, 2-storey property is new to the market and immediately available. Centrally situated within Little Island and convenient to a multitude of services and amenities. Adjacent to Eastgate Village Retail & Business Centres – Little Island train station just 300ms distant. Bus and rail routes direct to city centre – just 8kms to the west. Close by the Jack Lynch Tunnel with easy access to Cork Airport, Mahon Point Shopping Centre, Waterford & Dublin road routes. Renowned amenities close by include championship golf courses at Cork Golf Club and Fota Island Resort and Fota Wildlife Park. Cork’s Inner Harbour Estuary, extensive cycle and walk ways within easy reach. In all c. 1,620 sq. ft. or c. 150 sq. ms.
ACCOMMODATION
Front Lawn & cobblelock driveway. Front parking.
Featured, red brick front elevation.
Ground Floor
Entrance Hall 4.93ms x 2.75ms
Wooden floor Power point & phone point. Door to WC, Garage, Living Room and Kitchen. Coving and centre rose. Radiator.
Stairs & Landing 4.25ms x 1.90ms
Newly fitted. Carpeted. Wooden handrails and spindles. Window to the side. Hot Press with immersion. Access to Attic.
Living Room 5.05ms x 3.88ms
Wooden floor. Marble fireplace with wooden surround. Gas fire. Double doors to Dining Room. Window to front with vertical blind. Power & phone points & Radiator. Coving. Cornice ceiling and centre pieces.
Dining Room 3.68ms x 3.27ms
Wooden floor. Double doors from Living Room. Partition door to rear Patio and Garden. Power point & Radiator.
Kitchen/Breakfast Area 4.82ms x 3.25ms
Wall & floor units. Plumbed for washing machine and dishwasher. Electric hob & built-in double oven. Partially tiled walls. Tiled floor. Door to side Garden. Power points & radiator. Gas fired central heating (Boiler in Kitchen)
All rooms vented.
Guest WC 1.8ms x 0.92ms
Tiled floor. Toilet and wash hand basin. Window. Radiator.
First Floor
Master Bedroom 3.98ms x 3.25ms
Window to the back. Carpeted. Built-in wardrobe. Radiator & power points.
En-suite 2.21ms x 1.26ms
Tiled floor. Toilet, wash hand basin & shower cubicle with electric shower. Tiled over sink. Radiator. Window to the side.
Bedroom 2 3.32ms x 3.12ms
Window to the back. Carpeted. Built-in wardrobe. Radiator & power point.
Bedroom 3 3.58ms x 3.31ms
Window to the front. Carpeted. Built-in wardrobe. Radiator & power point.
Bedroom 4 2.97ms x 2.80ms
Window to the front. Carpeted. Built-in wardrobe. Radiator & power point.
Bathroom 2.3ms x 1.9ms
Vinyl tile effect flooring. 3 piece white Bathroom suite. Tiled over bath. Radiator. Window to side.
Attached Garage 5.18ms x 2.41ms (c. 17.4 sq. ms. or c. 180 sq. ft.)
Double door to front Door to Hallway and door to back Garden. Window to back. Power point. Concrete floor with block concrete walls.
GENERAL
BER: D1
Adjacent to major retail and employment hubs.
Joint Agents
Ms. Jean Shanahan
DNG Murphy Condon
021 – 4220019
OUTSIDE
Large, south-facing, gated back Garden & Patio laid to lawn. Accessed by both sides of the property.
SERVICES
Gas central heating.
PVC double-glazing throughout.
Regency doors throughout.
All services available.
TITLE
Good Freehold Title presumed.
Viewing Strictly By Prior Appointment.
(Contact Kevin O Connell (PSRA Licence No. 003958) on 0868257678)

