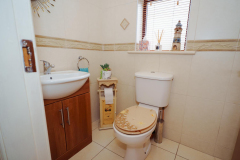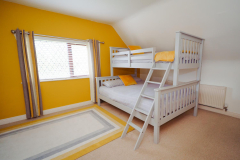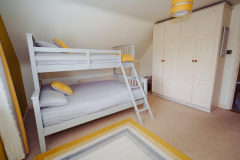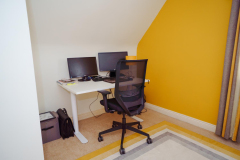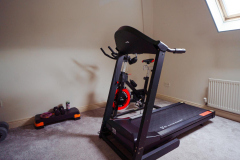
Guide Price: €525,000
Superbly situated and beautifully presented, this architect-designed, 4-bedroom, detached Dormer Residence is new to the market and immediately available. In close proximity to a multitude of services and amenities including frequent bus & rail routes to Cork City, which is just 10kms to the west. En-route to recreational estuary walks and playground. Centrally situated and convenient to a multitude of services and amenities. In close proximity to Eastgate Village Retail & Business Centres – Little Island train station just 1km distant. Close by the Jack Lynch Tunnel with easy access to Cork Airport, Mahon Point Shopping Centre, Waterford & Dublin road routes. Renowned amenities close by include championship golf courses at Cork Golf Club and Fota Island Resort and Fota Wildlife Park. Cork’s Inner Harbour Estuary, extensive cycle and walk ways within easy reach.
ACCOMMODATION
Ground Floor
Entrance Porch
Solid timber front door, which opens up to spacious Entrance Hallway.
Entrance Hallway 2.9ms x 5.6ms and 4.3ms x 1.0ms
L-shaped Entrance Hall with floor tiles. Large window.
Living Room 5.11ms x 5.0ms
Solid timber floor. Ornate, open fireplace with marble surround and wrought iron insert. Two large windows overlooking the front of the property.
Lounge 4.0ms x 6.4ms
Wood floor. Patio doors exit to rear garden.
Kitchen/Dining Area 3.5ms x 8.11ms
Tiled floor. Island unit with sink and storage underneath. Built-in gas hob with extractor fan. Fully integrated and fitted Kitchen. American-size, double fridge/freezer with water dispenser. Patio doors exit to rear garden.
Utility Room 2.92ms x 1.96ms
Tiled floor. Built-in units. Plumbed for washing machine and dryer.
Guest WC 1.24ms x 1.6ms
Tiled floor. Toilet and wash hand basin with storage underneath.
Bedroom 2 3.4ms x 4.0ms
Wood flooring. Wall to wall, mirrored Sliderobes.
En-suite 1.2ms x 2.5ms
Tiled flooring and walls. Toilet, wash hand basin and electric Mira shower.
First Floor
Stairs & Landing
Fully carpeted. Velux window. Access to Attic.
Master Bedroom 4.2ms x 4.1ms
Carpeted. Two windows to the west of the property.
Walk-in Wardrobe 2.17ms x 3.2ms
Carpeted. Shelving. Velux window. Access to Attic.
En-suite 1.9ms x 1.91ms
Solid wood flooring. Toilet, wash hand basin and corner shower unit. Velux window.
Bedroom 3 4.1ms x 5.2ms
Carpeted. Built-in wardrobes.
Bedroom 4 2.7ms x 4.3ms
Carpeted. Built-in wardrobes.
Bathroom 1.9ms x 2.0ms
Tiled flooring and walls. Toilet, wash hand basin and bath with overhead shower. Velux window.
EXTERNAL
Spacious, enclosed rear garden with large Patio area and timber decking.
Large double Garage (has Planning Permission – suitable to office conversion).
Mature, landscaped gardens laid to lawn.
SERVICES
Oil Fired Central Heating.
Mains Water & Sewage.
Alarm.
Double-glazed windows throughout.
PVC facia and soffit.
GENERAL
BER: C3
Viewing Strictly By Private Appointment Only.
(Contact Kevin O Connell (PSRA Licence No. 003958) on 0868257678)

