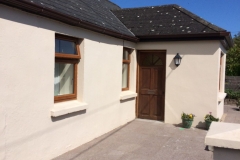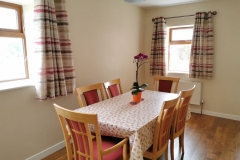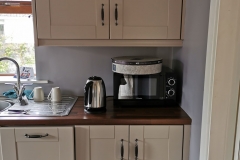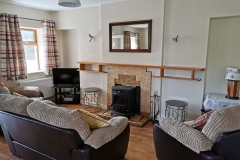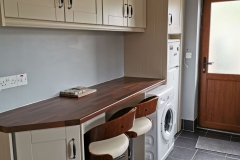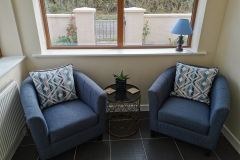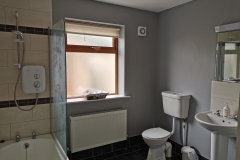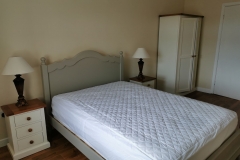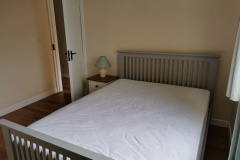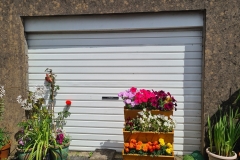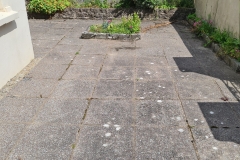
Guide Price: €235,000
South-facing, detached, two-bedroom, extended Cottage with tarmacadam drive, front Patio and large garden laid to lawn to the rear. On c. 0.2 of an acre.
ACCOMMODATION
Entrance Porch 6’6″ x 7’6″
Tiled.
Hallway
Tiled.
Living Room/Dining Room 5’6″ x 18″0
Laminate Timber effect floor. Stove.
Kitchen 12’0″ x 10′”
Tiled floor. Breakfast area. Fitted worktops and wall units.
Large Bathroom
Tiled floor. Toilet, wash hand basin & bath with electric shower. Hot Press.
Bedroom 1 10’0″ x 11’0″
Double Bedroom. Laminate floor. Built-in wardrobe.
Bedroom 2 (Main) 15’0″ x 9’6″
Laminate floor.
OUTSIDE
Detached Garage
GENERAL
BER: C3
PVC faccia & Soffit.
PVC double glazed windows.
SERVICES
Septic Tank.
Private Water Supply.
Mains Electricity.
Oil Fired Central Heating.
Viewing Strictly By Appointment Only.

